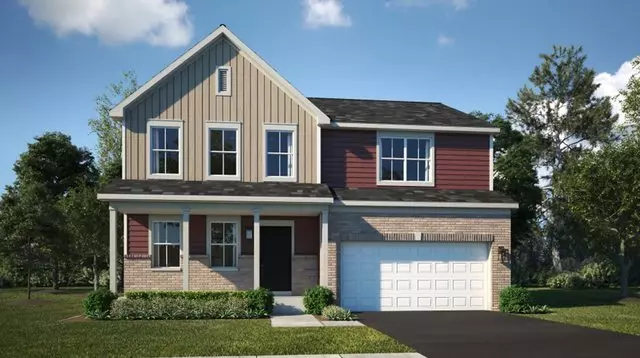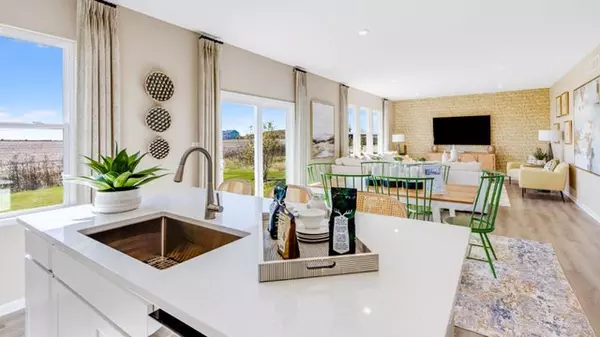$449,900
$449,900
For more information regarding the value of a property, please contact us for a free consultation.
4 Beds
2.5 Baths
2,362 SqFt
SOLD DATE : 10/28/2025
Key Details
Sold Price $449,900
Property Type Single Family Home
Sub Type Detached Single
Listing Status Sold
Purchase Type For Sale
Square Footage 2,362 sqft
Price per Sqft $190
MLS Listing ID 12320602
Sold Date 10/28/25
Bedrooms 4
Full Baths 2
Half Baths 1
HOA Fees $37/ann
Year Built 2025
Tax Year 2023
Property Sub-Type Detached Single
Property Description
**Ask about a 2/1 buydown OR up to 20K in "Flex Cash" on this home to use towards a rate buy down, purchase price or closing costs with August Delivery!** Established community with all Minooka Schools presents an exquisite two-story home with features including an attached 2-car garage, 4 spacious bedrooms, 2 1/2 bathrooms, and a lookout basement. Popular modern farmhouse feel on the exterior and open concept living on the main level. The foyer opens to the front flex room, which can be decorated to accommodate your needs. The family room, dining room, and kitchen are all connected for that sought-after open-concept look. The kitchen features designer cabinetry and countertops. On the second level, you will find four spacious bedrooms, a full bathroom, a laundry room, and the owner's suite features a walk-in closet and private bathroom. The well-established Lakewood Prairie Community with parks, walking trails, and an on-site elementary school. Enjoy all that Joliet has to offer with the benefit of Minooka schools! Features subject to change without notice. Photos reflect a similar home and are for layout purposes only. Homesite 612
Location
State IL
County Kendall
Area Joliet
Rooms
Basement Unfinished, Full, Daylight
Interior
Heating Natural Gas
Cooling Central Air
Fireplace N
Appliance Range, Microwave, Dishwasher
Exterior
Garage Spaces 2.0
Community Features Park, Lake, Curbs, Sidewalks, Street Lights, Street Paved
Building
Building Description Vinyl Siding,Brick, No
Sewer Public Sewer
Water Public
Level or Stories 2 Stories
Structure Type Vinyl Siding,Brick
New Construction true
Schools
Elementary Schools Jones Elementary School
Middle Schools Minooka Junior High School
High Schools Minooka Community High School
School District 201 , 201, 111
Others
HOA Fee Include None
Ownership Fee Simple w/ HO Assn.
Special Listing Condition None
Read Less Info
Want to know what your home might be worth? Contact us for a FREE valuation!

Our team is ready to help you sell your home for the highest possible price ASAP

© 2025 Listings courtesy of MRED as distributed by MLS GRID. All Rights Reserved.
Bought with Casper Przedpelski of KABS Realty INC







