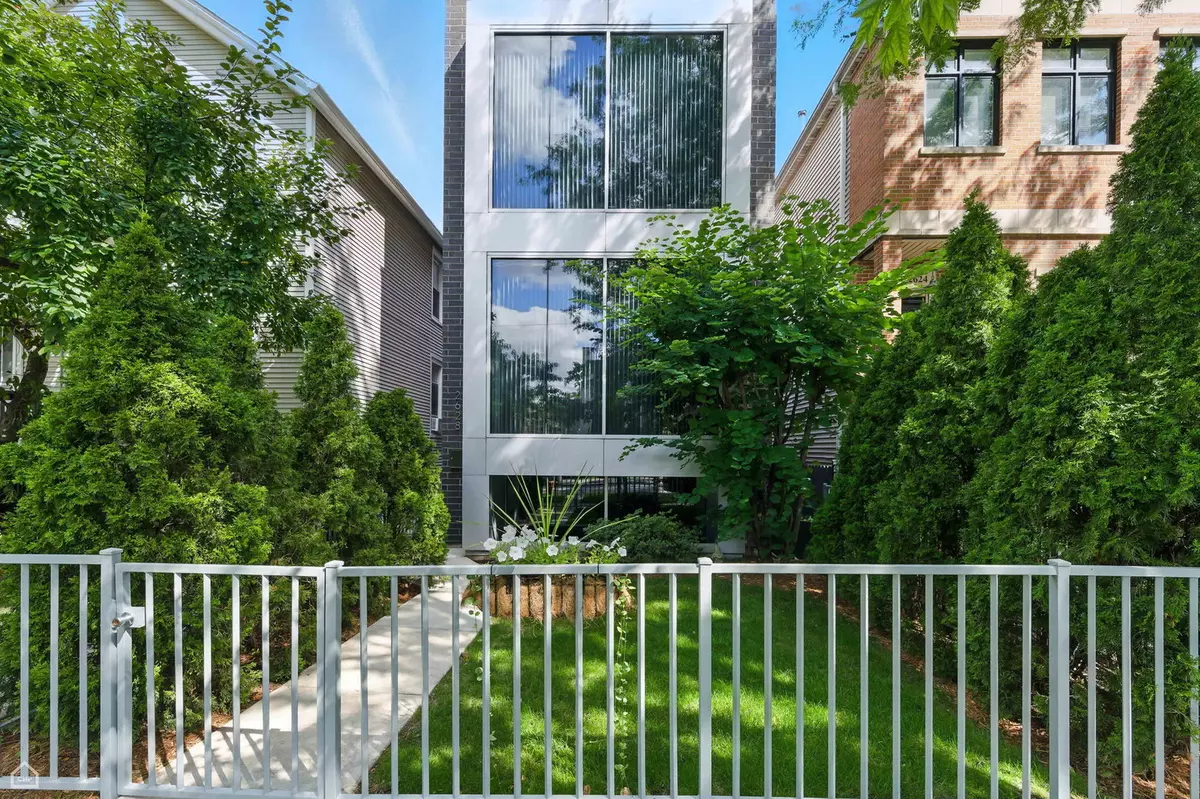$1,325,000
$1,199,000
10.5%For more information regarding the value of a property, please contact us for a free consultation.
5 Beds
3.5 Baths
SOLD DATE : 10/31/2025
Key Details
Sold Price $1,325,000
Property Type Single Family Home
Sub Type Detached Single
Listing Status Sold
Purchase Type For Sale
MLS Listing ID 12430252
Sold Date 10/31/25
Style Contemporary
Bedrooms 5
Full Baths 3
Half Baths 1
Year Built 2011
Annual Tax Amount $20,472
Tax Year 2023
Lot Dimensions 24X125
Property Sub-Type Detached Single
Property Description
Welcome to this beautifully updated single-family home tucked away on a quiet, tree-lined street. This residence offers style and supreme functionality. The living room makes a striking first impression with dramatic floor-to-ceiling windows and a statement fireplace. The adjacent dining room is accentuated with a tray ceiling and a built-in wet bar and wine fridge. At the heart of the home is a chef's kitchen, featuring an oversized quartz island with waterfall edges, top-of-the-line appliances, flat-panel cabinetry, and a built-in espresso machine. The kitchen opens directly to a large rear deck and a generous rooftop deck atop a two-car garage. Located upstairs are three spacious bedrooms and a sunlit primary suite that easily accommodates a king-size bed and companion nightstands. The primary suite features a professionally organized walk-in closet and a luxurious en-suite bath, with dual vanities, a double-entry steam shower, and generous storage. A second-floor laundry hookup adds to the home's smart design. The lower level expands living space with a family room, two additional bedrooms, a full bath, more storage, and a second laundry room. Additional highlights to note include hardwood floors, fresh paint throughout, Hunter Douglas window treatments, a security system, a central vacuum, and dual-zone HVAC. Ideally located just blocks from the 606, local shops, restaurants, and the CTA Blue Line, this move-in-ready gem checks every box for modern city living at its best!
Location
State IL
County Cook
Area Chi - Logan Square
Rooms
Basement Finished, Rec/Family Area, Full, Daylight
Interior
Interior Features Dry Bar, Wet Bar, Built-in Features, Walk-In Closet(s), Coffered Ceiling(s), Separate Dining Room, Quartz Counters
Heating Forced Air
Cooling Central Air, Zoned, Dual
Flooring Hardwood
Fireplaces Number 1
Fireplaces Type Gas Log
Fireplace Y
Appliance Double Oven, Microwave, Dishwasher, High End Refrigerator, Washer, Dryer, Disposal, Stainless Steel Appliance(s), Wine Refrigerator
Laundry Upper Level, In Unit, Multiple Locations
Exterior
Exterior Feature Roof Deck
Garage Spaces 2.0
Community Features Park, Curbs, Gated, Sidewalks, Street Lights, Street Paved
Building
Building Description Brick, No
Sewer Public Sewer
Water Public
Level or Stories 3 Stories
Structure Type Brick
New Construction false
Schools
Elementary Schools Chase Elementary School
School District 299 , 299, 299
Others
HOA Fee Include None
Ownership Fee Simple
Special Listing Condition None
Read Less Info
Want to know what your home might be worth? Contact us for a FREE valuation!

Our team is ready to help you sell your home for the highest possible price ASAP

© 2025 Listings courtesy of MRED as distributed by MLS GRID. All Rights Reserved.
Bought with Amanda McMillan of @properties Christie's International Real Estate







