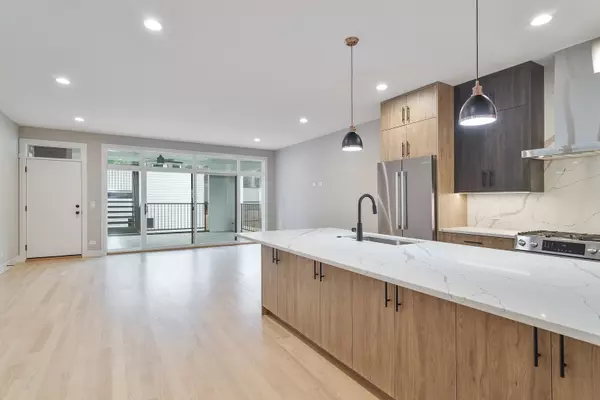$799,000
$799,000
For more information regarding the value of a property, please contact us for a free consultation.
3 Beds
2.5 Baths
2,297 SqFt
SOLD DATE : 10/30/2025
Key Details
Sold Price $799,000
Property Type Condo
Sub Type Condo
Listing Status Sold
Purchase Type For Sale
Square Footage 2,297 sqft
Price per Sqft $347
MLS Listing ID 12347015
Sold Date 10/30/25
Bedrooms 3
Full Baths 2
Half Baths 1
HOA Fees $253/mo
Year Built 2025
Tax Year 2023
Lot Dimensions CONDO
Property Sub-Type Condo
Property Description
Stunning new construction 3 bed/2.1 bath duplex down with fantastic indoor and outdoor space! Expertly crafted two unit building by top Chicago developer. Main-level duplex down with open concept main-level living area, lower-level sleeping quarters, and huge covered deck with outdoor fireplace. Sun filled living/dining area with oversized front windows. Combined kitchen/family room perfect for entertaining. Eat-in kitchen features modern flat panel cabinetry, quartz countertops, island, butler pantry with sink and beverage center, and Bosch appliance package. Adjoining family room with patio doors to covered deck with outdoor fireplace. Lower-level primary suite with luxury bath featuring heated flooring, free standing tub, dual vanity, toilet room, and a frameless glass shower + WIC. Two additional bedrooms, Jack and Jill bath with dual sinks and tub, laundry with washer/dryer, and mechanicals complete the unit. Detached garage with one space per unit + option for roof deck. Awesome location in Logan/Humboldt close restaurants, shopping, groceries, the 606 trail, 200-acre Humboldt Park, other great neighborhoods, and much more!
Location
State IL
County Cook
Area Chi - Humboldt Park
Rooms
Basement Finished, Full
Interior
Interior Features Walk-In Closet(s), High Ceilings
Heating Natural Gas, Forced Air, Radiant Floor
Cooling Central Air
Flooring Hardwood
Equipment Security System, CO Detectors, Sump Pump
Fireplace N
Appliance Range, Microwave, Dishwasher, Refrigerator, Washer, Dryer, Disposal, Range Hood, Humidifier
Laundry Washer Hookup, In Unit, Sink
Exterior
Exterior Feature Roof Deck
Garage Spaces 1.0
Building
Building Description Brick,Fiber Cement, No
Story 3
Foundation No
Sewer Public Sewer
Water Public
Structure Type Brick,Fiber Cement
New Construction true
Schools
School District 299 , 299, 299
Others
HOA Fee Include Water,Insurance
Ownership Condo
Special Listing Condition None
Pets Allowed Cats OK, Dogs OK
Read Less Info
Want to know what your home might be worth? Contact us for a FREE valuation!

Our team is ready to help you sell your home for the highest possible price ASAP

© 2025 Listings courtesy of MRED as distributed by MLS GRID. All Rights Reserved.
Bought with Non Member of NON MEMBER







