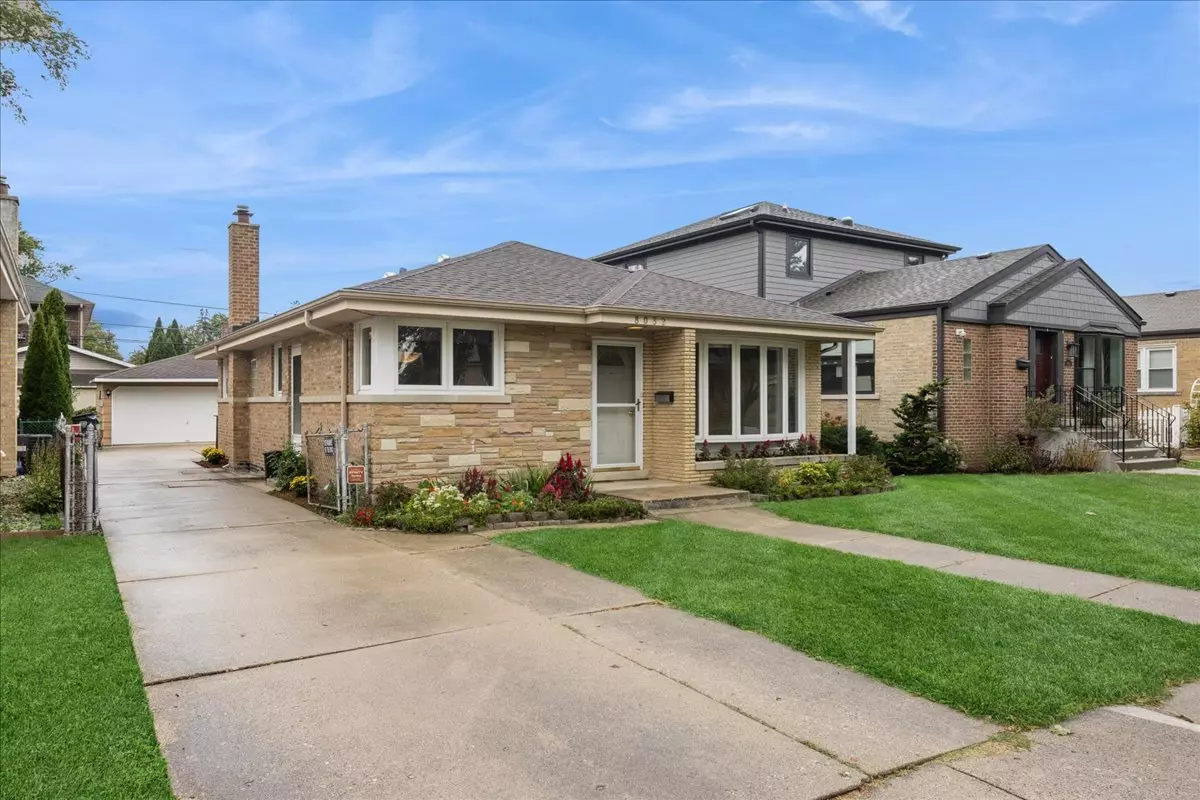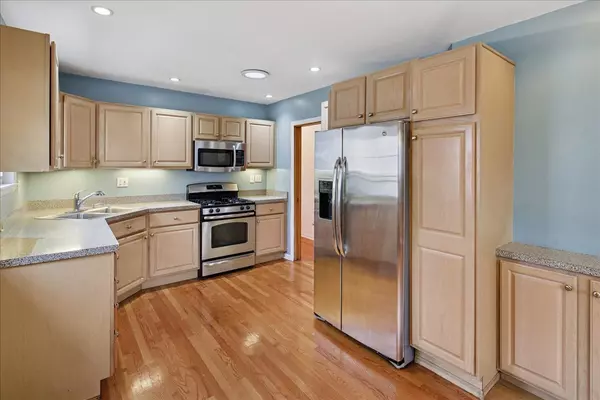$449,900
$449,900
For more information regarding the value of a property, please contact us for a free consultation.
3 Beds
2 Baths
1,826 SqFt
SOLD DATE : 10/30/2025
Key Details
Sold Price $449,900
Property Type Single Family Home
Sub Type Detached Single
Listing Status Sold
Purchase Type For Sale
Square Footage 1,826 sqft
Price per Sqft $246
Subdivision Grennan Heights
MLS Listing ID 12466616
Sold Date 10/30/25
Style Ranch
Bedrooms 3
Full Baths 2
Year Built 1955
Annual Tax Amount $8,216
Tax Year 2023
Lot Size 6,011 Sqft
Lot Dimensions 6030
Property Sub-Type Detached Single
Property Description
Welcome to this fantastic all-brick ranch home located in the highly sought-after pocket of Niles taxes meet Park Ridge school district! Featuring three spacious bedrooms and two full bathrooms, this home blends timeless charm with modern convenience. Inside, you'll find hardwood flooring throughout, a generously sized eat-in kitchen equipped with stainless steel appliances, and plenty of space for gathering. The finished basement offers incredible versatility with a large family room, recreation room, private office, and full bath, ideal for entertaining, working from home, or creating a guest retreat. A detached 2-car garage adds convenience and storage. Perfectly positioned near local shopping, dining, and entertainment, this home makes daily living a breeze. Enjoy nearby parks and green spaces, or take advantage of the easy interstate access for seamless travel throughout the suburbs and into the city. Commuters will appreciate the close proximity to Metra, offering quick and stress-free access to downtown Chicago.
Location
State IL
County Cook
Area Niles
Rooms
Basement Finished, Rec/Family Area, Sleeping Area, Storage Space, Full
Interior
Heating Natural Gas
Cooling Central Air
Flooring Hardwood, Carpet
Fireplace N
Appliance Range, Microwave, Dishwasher, Refrigerator, Washer, Dryer, Disposal, Stainless Steel Appliance(s)
Laundry Sink
Exterior
Garage Spaces 2.0
Community Features Park, Curbs, Sidewalks, Street Paved
Roof Type Asphalt
Building
Building Description Brick, No
Sewer Public Sewer
Water Lake Michigan
Level or Stories 1 Story
Structure Type Brick
New Construction false
Schools
Elementary Schools Eugene Field Elementary School
Middle Schools Emerson Middle School
High Schools Maine South High School
School District 64 , 64, 207
Others
HOA Fee Include None
Ownership Fee Simple
Special Listing Condition None
Read Less Info
Want to know what your home might be worth? Contact us for a FREE valuation!

Our team is ready to help you sell your home for the highest possible price ASAP

© 2025 Listings courtesy of MRED as distributed by MLS GRID. All Rights Reserved.
Bought with Elizabeth Figura of Home-Site Realty, Inc.







