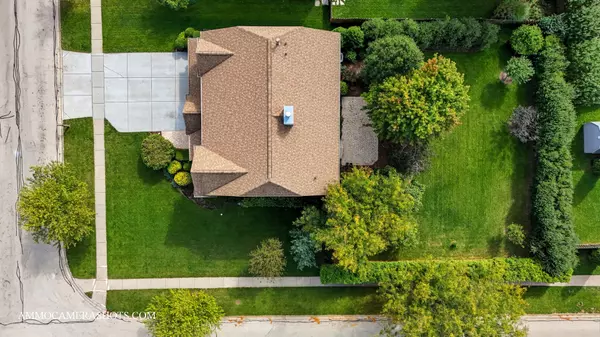$494,000
$499,500
1.1%For more information regarding the value of a property, please contact us for a free consultation.
5 Beds
3 Baths
3,073 SqFt
SOLD DATE : 10/28/2025
Key Details
Sold Price $494,000
Property Type Single Family Home
Sub Type Detached Single
Listing Status Sold
Purchase Type For Sale
Square Footage 3,073 sqft
Price per Sqft $160
Subdivision Cambria
MLS Listing ID 12424839
Sold Date 10/28/25
Style Colonial
Bedrooms 5
Full Baths 3
Year Built 2001
Annual Tax Amount $13,898
Tax Year 2024
Lot Size 0.310 Acres
Lot Dimensions 88 X 156
Property Sub-Type Detached Single
Property Description
Welcome to your own private park like yard, Awesome 5 bedroom, 3 bath Home. Large spacious rooms thru out, Fireplace in 1st floor family room, Stamped concrete patio, front stoop and walk way. 3 Car garage, concrete driveway, hardwood floors in eat in kitchen, Siding, gutters, roof, & hvac have been updated. If you're looking for a home to grow into with nothing to do here it is. Full unfinished basement ready for your personal ideas.
Location
State IL
County Mchenry
Area Cary / Oakwood Hills / Trout Valley
Rooms
Basement Unfinished, Full
Interior
Interior Features 1st Floor Bedroom
Heating Natural Gas, Forced Air
Cooling Central Air
Fireplaces Number 1
Fireplaces Type Wood Burning
Equipment Water-Softener Owned, TV-Cable, CO Detectors, Ceiling Fan(s), Sump Pump, Water Heater-Gas
Fireplace Y
Appliance Humidifier
Laundry In Unit
Exterior
Garage Spaces 3.0
Community Features Park, Curbs, Sidewalks, Street Lights, Street Paved
Roof Type Asphalt
Building
Lot Description Corner Lot
Building Description Brick, No
Sewer Public Sewer
Water Public
Level or Stories 2 Stories
Structure Type Brick
New Construction false
Schools
Elementary Schools Hannah Beardsley Middle School
High Schools Prairie Ridge High School
School District 47 , 47, 155
Others
HOA Fee Include None
Ownership Fee Simple
Special Listing Condition None
Read Less Info
Want to know what your home might be worth? Contact us for a FREE valuation!

Our team is ready to help you sell your home for the highest possible price ASAP

© 2025 Listings courtesy of MRED as distributed by MLS GRID. All Rights Reserved.
Bought with Christopher Naatz of Berkshire Hathaway HomeServices Starck Real Estate







