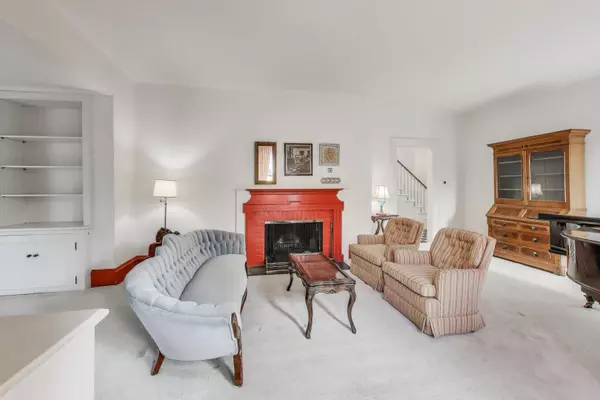$905,000
$849,000
6.6%For more information regarding the value of a property, please contact us for a free consultation.
4 Beds
2.5 Baths
2,605 SqFt
SOLD DATE : 10/23/2025
Key Details
Sold Price $905,000
Property Type Single Family Home
Sub Type Detached Single
Listing Status Sold
Purchase Type For Sale
Square Footage 2,605 sqft
Price per Sqft $347
MLS Listing ID 12458791
Sold Date 10/23/25
Style Victorian
Bedrooms 4
Full Baths 2
Half Baths 1
Year Built 1870
Annual Tax Amount $14,049
Tax Year 2023
Lot Dimensions 50x150
Property Sub-Type Detached Single
Property Description
MULTIPLE OFFERS RECEIVED. Best offers due Mon 9/8 by noon. Situated on a thoughtfully landscaped lot facing Howell Park and just one block to the Central Street business district, this home has been lovingly maintained by the same owners for 60 years. With 10'+ ceilings on both the first and second floor and oversized windows throughout, the sunlight streams into each room. As you enter, the dramatic staircase is a focal point with the original bannister and hallway that leads to the first floor den, large living room with bay window and fireplace and eat-in kitchen. Along the back of the home are the entertaining sized dining room plus an enclosed solarium for the avid gardener. The second floor offers four bedrooms including a primary suite and three additional bedrooms with hall bath. The lush, landscaped lot features perennials in bloom every season, a charming paver pathway and access to the 1.5 car garage. This home has been well cared for and is awaiting your ideas to usher in its next era. Just 1 block to the Central Street shops, restaurants and parks and 2 blocks to the Metra station. The neighborhood is known for its day-long block party every August and progressive dinner in the winter/spring. Welcome home!
Location
State IL
County Cook
Area Evanston
Rooms
Basement Unfinished, Exterior Entry, Full
Interior
Heating Natural Gas, Steam, Radiator(s)
Cooling Small Duct High Velocity
Flooring Hardwood
Fireplaces Number 1
Fireplaces Type Wood Burning
Equipment Sump Pump
Fireplace Y
Appliance Range, Dishwasher, Refrigerator, Washer, Dryer
Laundry Main Level
Exterior
Garage Spaces 1.5
Community Features Curbs, Sidewalks, Street Lights, Street Paved
Roof Type Asphalt
Building
Lot Description Landscaped
Building Description Frame, No
Sewer Public Sewer
Water Lake Michigan
Level or Stories 2 Stories
Structure Type Frame
New Construction false
Schools
Elementary Schools Kingsley Elementary School
Middle Schools Haven Middle School
High Schools Evanston Twp High School
School District 65 , 65, 202
Others
HOA Fee Include None
Ownership Fee Simple
Special Listing Condition List Broker Must Accompany
Read Less Info
Want to know what your home might be worth? Contact us for a FREE valuation!

Our team is ready to help you sell your home for the highest possible price ASAP

© 2025 Listings courtesy of MRED as distributed by MLS GRID. All Rights Reserved.
Bought with Elizabeth Amidon of Jameson Sotheby's Intl Realty







