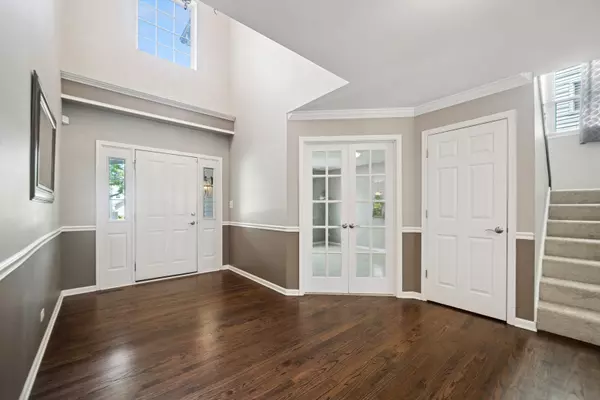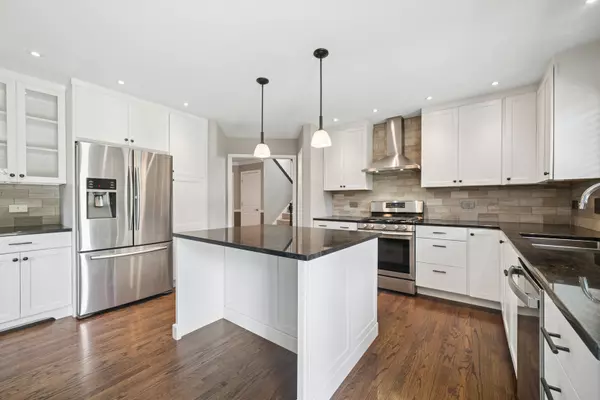$595,000
$599,900
0.8%For more information regarding the value of a property, please contact us for a free consultation.
4 Beds
3.5 Baths
2,911 SqFt
SOLD DATE : 09/09/2025
Key Details
Sold Price $595,000
Property Type Single Family Home
Sub Type Detached Single
Listing Status Sold
Purchase Type For Sale
Square Footage 2,911 sqft
Price per Sqft $204
Subdivision Bartlett Pointe
MLS Listing ID 12428820
Sold Date 09/09/25
Bedrooms 4
Full Baths 3
Half Baths 1
HOA Fees $21/ann
Year Built 2002
Annual Tax Amount $12,146
Tax Year 2023
Lot Size 10,367 Sqft
Lot Dimensions 0.238
Property Sub-Type Detached Single
Property Description
THIS GORGEOUS 4/5 BEDROOM, 3.1 BATH BEAUTY HAS IT ALL...versatile modern layout, large room sizes, updated and upgraded decor, fantastic full finished basement with theater, 3 car garage, A+ curb appeal, and great location near schools, recreation, and lots of nature! ~ Dramatic 2 story entrance ~ STUNNING WHITE KITCHEN with center island, granite countertops, custom tile backsplash, stainless steel appliances, and roomy eating area with sliding glass door ~ Two story family room featuring gorgeous wall of windows and lovely stone surround gas fireplace ~ Spacious formal dining room ~ Huge main floor office/flex room with french door entrance ~ Main floor laundry has plenty of built-in cabinetry ~ The outstanding second floor layout includes an extra wide hallway, overlook, and 4 super spacious bedrooms ~ Primary bedroom suite has double door entrance, tray ceiling, large private bath, 1 standard closet, and 1 fantastic walk-in closet with organizers ~ FULL FINISHED BASEMENT includes recreation room, bonus room, full bath, and INCREDIBLE HOME THEATER...tons of possibilities for in-law suite/5th bedroom, home gym, playroom, craft room, additional home offices, studio, den, etc. ~ Beautiful hardwood flooring ~ Recessed lighting ~ Tons of crown molding ~ WHITE DOORS AND TRIM THROUGHOUT ~ On point window treatments ~ Concrete patio ~ New furnace 2025 ~ New main floor and second floor carpeting 2025 ~ New disposal 2023 ~ New dishwasher 2022 ~ Ring doorbell 2022 ~ New oven 2017 ~ New refrigerator 2017 ~ New tankless water heater 2017 ~ Fantastic location just 1 mile to elementary school and 2 miles to South Elgin High School ~ Super easy access to Koehler Athletic Fields, James Pate Philip State Park, Heron Woods State Habitat, and the Fox River ~ 10 minute trip to 3 different Metra stations ~ LARGEST MODEL IN THE NEIGHBORHOOD, ON-TREND FINISHES, IMMACULATE CONDITION, LIGHT, BRIGHT...JUST MOVE IN AND ENJOY!
Location
State IL
County Cook
Area Bartlett
Rooms
Basement Finished, Full
Interior
Interior Features Vaulted Ceiling(s), Walk-In Closet(s)
Heating Natural Gas, Forced Air
Cooling Central Air
Flooring Hardwood
Fireplaces Number 1
Fireplaces Type Wood Burning, Gas Log
Equipment CO Detectors, Ceiling Fan(s), Sump Pump
Fireplace Y
Appliance Range, Dishwasher, Refrigerator, Disposal, Stainless Steel Appliance(s), Range Hood, Humidifier
Laundry Main Level
Exterior
Garage Spaces 3.0
Community Features Park, Curbs, Sidewalks, Street Lights, Street Paved
Building
Building Description Aluminum Siding,Vinyl Siding,Steel Siding, No
Sewer Public Sewer
Water Lake Michigan
Level or Stories 2 Stories
Structure Type Aluminum Siding,Vinyl Siding,Steel Siding
New Construction false
Schools
High Schools South Elgin High School
School District 46 , 46, 46
Others
HOA Fee Include Other
Ownership Fee Simple w/ HO Assn.
Special Listing Condition None
Read Less Info
Want to know what your home might be worth? Contact us for a FREE valuation!

Our team is ready to help you sell your home for the highest possible price ASAP

© 2025 Listings courtesy of MRED as distributed by MLS GRID. All Rights Reserved.
Bought with Richard Pan • RE/MAX of Naperville







