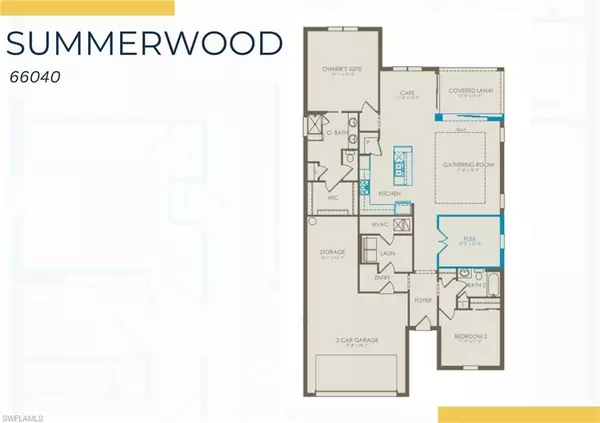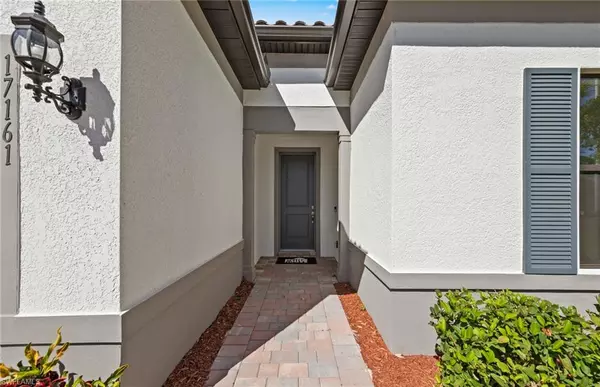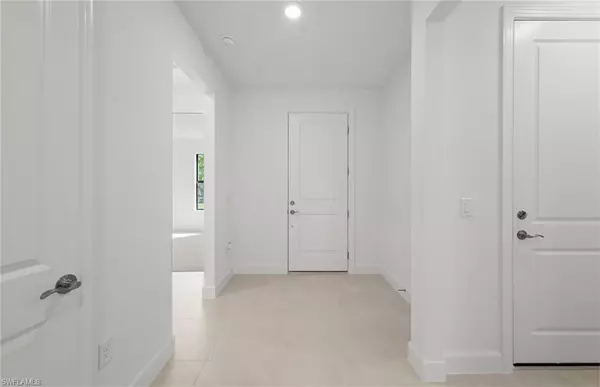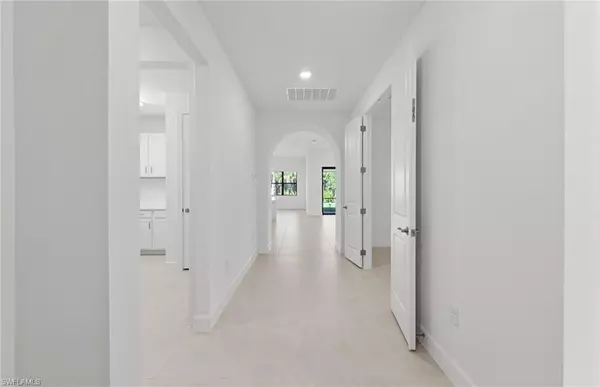$332,500
$379,990
12.5%For more information regarding the value of a property, please contact us for a free consultation.
2 Beds
2 Baths
1,904 SqFt
SOLD DATE : 07/30/2025
Key Details
Sold Price $332,500
Property Type Single Family Home
Sub Type Single Family Residence
Listing Status Sold
Purchase Type For Sale
Square Footage 1,904 sqft
Price per Sqft $174
Subdivision Country Club
MLS Listing ID 224061297
Sold Date 07/30/25
Style New Construction
Bedrooms 2
Full Baths 2
HOA Fees $10,902
HOA Y/N Yes
Leases Per Year 3
Year Built 2023
Annual Tax Amount $6,656
Tax Year 2023
Lot Size 4,356 Sqft
Acres 0.1
Property Sub-Type Single Family Residence
Source Bonita Springs
Land Area 2367
Property Description
AVAILABLE NOW! This Summerwood plan is ready for move-in immediately! This home is situated on a quiet street nestled in a cul-de-sac, with western facing lanai! Built with 2 bedrooms, a den, plus oversized garage, there is plenty of room for storage! Plus, room for pool! New homeowners will love the open floor plan; kitchen opens up to the gathering room and cafe area with a pocket sliding glass door onto the covered lanai. Interior photos of the completed home have been added. Set within a gated, 1,500-acre master-planned community, residents enjoy resort-style amenities including a 14,000 sq. ft. clubhouse, lagoon-style pool, kids' wing and game room, fitness and aerobics center, Har-Tru tennis courts, bocce and pickleball courts, a tot lot, and over 15 miles of walking and biking trails through scenic lakes and preserves. Golfers can enjoy the 18-hole Davis Love III Championship Golf Course and on-site dining at The Caloosa Bar & Grille and community events led by a full-time activities director. Ideally located just 7 minutes from I-75 and under 15 minutes to downtown Fort Myers, with easy access to Publix, shopping, dining, SWFL International Airport, and top-rated Lee County schools.
Location
State FL
County Lee
Area River Hall
Rooms
Bedroom Description First Floor Bedroom,Master BR Ground
Dining Room Breakfast Bar, Dining - Family
Kitchen Island, Walk-In Pantry
Interior
Interior Features Pantry, Smoke Detectors, Walk-In Closet(s)
Heating Central Electric
Flooring Carpet, Tile
Equipment Auto Garage Door, Cooktop - Electric, Dishwasher, Disposal, Dryer, Microwave, Range, Refrigerator, Refrigerator/Freezer, Refrigerator/Icemaker, Smoke Detector, Washer
Furnishings Unfurnished
Fireplace No
Appliance Electric Cooktop, Dishwasher, Disposal, Dryer, Microwave, Range, Refrigerator, Refrigerator/Freezer, Refrigerator/Icemaker, Washer
Heat Source Central Electric
Exterior
Exterior Feature Screened Lanai/Porch
Parking Features Driveway Paved, Attached
Garage Spaces 2.0
Pool Community
Community Features Clubhouse, Pool, Fitness Center, Golf, Restaurant, Sidewalks, Street Lights, Tennis Court(s), Gated
Amenities Available Basketball Court, Bocce Court, Cabana, Clubhouse, Pool, Fitness Center, Golf Course, Internet Access, Pickleball, Restaurant, Sidewalk, Streetlight, Tennis Court(s)
Waterfront Description None
View Y/N Yes
View Landscaped Area
Roof Type Tile
Street Surface Paved
Porch Patio
Total Parking Spaces 2
Garage Yes
Private Pool No
Building
Lot Description Cul-De-Sac, Regular
Building Description Concrete Block,Stucco, DSL/Cable Available
Story 1
Water Central
Architectural Style Ranch, Single Family
Level or Stories 1
Structure Type Concrete Block,Stucco
New Construction Yes
Schools
Middle Schools Alva Middle - School Choice
High Schools Riverdale - School Choice
Others
Pets Allowed Limits
Senior Community No
Tax ID 25-43-26-03-0000D.0660
Ownership Single Family
Security Features Smoke Detector(s),Gated Community
Num of Pet 3
Read Less Info
Want to know what your home might be worth? Contact us for a FREE valuation!

Our team is ready to help you sell your home for the highest possible price ASAP

Bought with Decatur Real Estate Group






