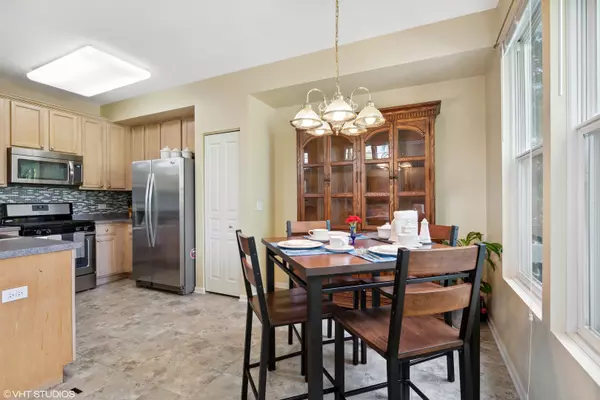$300,000
$299,900
For more information regarding the value of a property, please contact us for a free consultation.
4 Beds
3.5 Baths
2,653 SqFt
SOLD DATE : 10/17/2022
Key Details
Sold Price $300,000
Property Type Townhouse
Sub Type Townhouse-TriLevel
Listing Status Sold
Purchase Type For Sale
Square Footage 2,653 sqft
Price per Sqft $113
Subdivision Creekside Meadows
MLS Listing ID 11480922
Sold Date 10/17/22
Bedrooms 4
Full Baths 3
Half Baths 1
HOA Fees $194/mo
Rental Info Yes
Year Built 2002
Annual Tax Amount $7,323
Tax Year 2021
Lot Dimensions 0.053
Property Sub-Type Townhouse-TriLevel
Property Description
Rare (End Unit) on quiet cul de sac boasting 4 bedrooms with a finished basement. Bright & spacious open floor plan with 9 Ft ceilings on the main floor- 2 Story Living room with fireplace - 1st-floor Den. Eat-in Kitchen with 42" cabinets, stainless steel appliances, pantry & door to deck overlooking beautiful landscaping. Master suite with walk-in closet & luxury bath & 2 other good size bedrooms on the second floor. Professionally finished English basement with rec room, additional bedroom & full bath. 2 car garage - Prime location, mins to I90, shopping, restaurants & more.
Location
State IL
County Mc Henry
Area Algonquin
Rooms
Basement Full
Interior
Interior Features Vaulted/Cathedral Ceilings, First Floor Laundry, Laundry Hook-Up in Unit, Storage, Walk-In Closet(s), Open Floorplan
Heating Natural Gas
Cooling Central Air
Fireplaces Number 1
Fireplace Y
Appliance Range, Microwave, Dishwasher, Refrigerator, Washer, Dryer, Stainless Steel Appliance(s)
Laundry In Unit
Exterior
Parking Features Attached
Garage Spaces 2.0
Building
Story 3
Sewer Public Sewer
Water Lake Michigan
New Construction false
Schools
Elementary Schools Lincoln Prairie Elementary Schoo
Middle Schools Westfield Community School
High Schools H D Jacobs High School
School District 300 , 300, 300
Others
HOA Fee Include Insurance, Exterior Maintenance, Lawn Care
Ownership Fee Simple w/ HO Assn.
Special Listing Condition None
Pets Allowed Cats OK, Dogs OK
Read Less Info
Want to know what your home might be worth? Contact us for a FREE valuation!

Our team is ready to help you sell your home for the highest possible price ASAP

© 2025 Listings courtesy of MRED as distributed by MLS GRID. All Rights Reserved.
Bought with Jamie Hering of Coldwell Banker Realty







