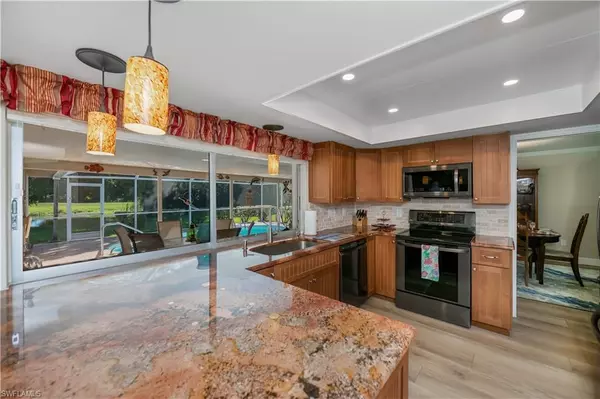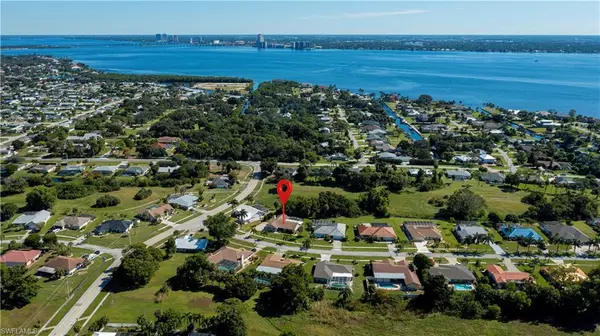
2 Beds
2 Baths
2,047 SqFt
2 Beds
2 Baths
2,047 SqFt
Key Details
Property Type Single Family Home
Sub Type Single Family Residence
Listing Status Active
Purchase Type For Sale
Square Footage 2,047 sqft
Price per Sqft $177
Subdivision Lochmoor
MLS Listing ID 2025016972
Style Resale Property
Bedrooms 2
Full Baths 2
HOA Y/N Yes
Year Built 1976
Annual Tax Amount $1,922
Tax Year 2024
Lot Size 0.303 Acres
Acres 0.3027
Property Sub-Type Single Family Residence
Source Florida Gulf Coast
Land Area 2599
Property Description
Unlike many of the 3/2 homes in the area, this unique 2/2 SPLIT bedroom floor plan has a SPACIOUS 2,047 square feet of super comfy living, allowing for an ideal Mother-in-law suite/Guest Quarters with its own living and dining area, just steps away from the screened lanai & heated pool. You'll find one of the family rooms adorned with an intimate brick fireplace and stylish vaulted ceilings adding to the depth, character & charm! The Master Suite has been redone with cabinets, shower, dual sinks & has TWO WALK IN Closets. All furniture and household items are negotiable, so you can make this your Seasonal Getaway, Airbnb, or permanent residence, just bring your toothbrush.
The Lochmoor Estates neighborhood offers peaceful beauty and a desirable close knit community feel with NO HOA OR FEES. It is the former home of the Lochmoor Golf Course, which is now the well maintained Paradise Preserve, and yet, less than 5 minutes from the El Rio Golf Club. World class boating and fishing happens here in southwest Florida, and you will have easy access to Rosen Park, which is only 1.5 miles away to launch your boat. Your address may be North Ft. Myers, but only seconds from enjoying all the perks of Cape Coral without paying the city taxes! Minutes from Downtown Ft Myers (and the no toll bridges) to savor the best of entertainment, restaurants, shopping, churches, and schools, plus convenient to beaches and airports. Welcome to Florida living at its best!
Location
State FL
County Lee
Community Non-Gated
Area Lochmoor
Zoning RS-1
Rooms
Dining Room Dining - Family, Dining - Living
Kitchen Pantry
Interior
Interior Features Foyer, Pantry, Pull Down Stairs, Smoke Detectors, Tray Ceiling(s), Vaulted Ceiling(s), Walk-In Closet(s), Window Coverings
Heating Central Electric
Flooring Vinyl
Equipment Auto Garage Door, Cooktop - Electric, Dishwasher, Disposal, Dryer, Microwave, Refrigerator/Freezer, Safe, Self Cleaning Oven, Smoke Detector, Washer, Washer/Dryer Hookup
Furnishings Negotiable
Fireplace No
Window Features Window Coverings
Appliance Electric Cooktop, Dishwasher, Disposal, Dryer, Microwave, Refrigerator/Freezer, Safe, Self Cleaning Oven, Washer
Heat Source Central Electric
Exterior
Exterior Feature Screened Lanai/Porch
Parking Features Attached
Garage Spaces 2.0
Pool Below Ground, Concrete
Community Features Sidewalks, Street Lights
Amenities Available Internet Access, Sidewalk, Streetlight
Waterfront Description None
View Y/N Yes
View Landscaped Area, Pond
Roof Type Tile
Porch Patio
Total Parking Spaces 2
Garage Yes
Private Pool Yes
Building
Lot Description Cul-De-Sac, Oversize
Story 1
Water Central
Architectural Style Ranch, Single Family
Level or Stories 1
Structure Type Concrete Block,Poured Concrete,Stone,Stucco
New Construction No
Others
Pets Allowed Yes
Senior Community No
Tax ID 21-44-24-15-00000.1180
Ownership Single Family
Security Features Smoke Detector(s)







