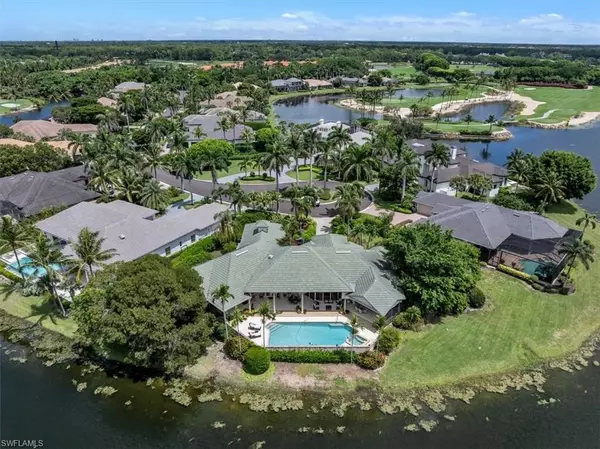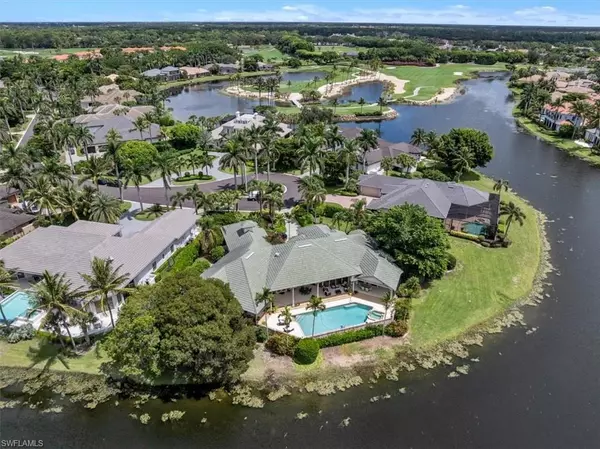5 Beds
4 Baths
4,338 SqFt
5 Beds
4 Baths
4,338 SqFt
Key Details
Property Type Single Family Home
Sub Type Single Family Residence
Listing Status Active
Purchase Type For Sale
Square Footage 4,338 sqft
Price per Sqft $1,312
Subdivision Palm Island
MLS Listing ID 225066978
Style Resale Property
Bedrooms 5
Full Baths 4
HOA Fees $27,323
HOA Y/N Yes
Leases Per Year 2
Year Built 1999
Annual Tax Amount $16,879
Tax Year 2024
Lot Size 0.580 Acres
Acres 0.58
Property Sub-Type Single Family Residence
Source Naples
Land Area 5200
Property Description
This magnificent estate residence is perfectly situated on one of the most coveted cul-de-sac lots in all of Grey Oaks Golf & Country Club. With approximately 210 feet of rear frontage, it offers expansive, wide-angle views of shimmering water and the 6th green of the Palm Golf Course, all enhanced by highly desirable southern exposure. Designed for elegance and comfort, the home features soaring ceilings and serene views from the large master suite, great room, formal dining room, kitchen, and breakfast room. The private master wing includes a spacious office, oversized walk-in closets, and a luxurious master bath. The guest wing offers three generously sized bedrooms and two full baths, ensuring privacy and comfort for family and friends. Grey Oaks is consistently ranked among the top private golf communities in the country—not only for its ideal Naples location and pristine course conditions, but also for its exceptional amenities, including three championship golf courses, world-class tennis and pickleball, state-of-the-art fitness facilities, and a stunning clubhouse. The community's location is unmatched, just minutes from the white sand beaches of the Gulf of Mexico and the vibrant heart of downtown Naples, where an extraordinary selection of fine dining, boutique shopping, and charming walkable streets await.
Location
State FL
County Collier
Area Grey Oaks
Rooms
Bedroom Description First Floor Bedroom,Master BR Ground,Master BR Sitting Area,Split Bedrooms
Dining Room Breakfast Bar, Breakfast Room, Eat-in Kitchen, Formal
Interior
Interior Features Closet Cabinets, Foyer, Walk-In Closet(s), Window Coverings
Heating Central Electric, Zoned
Flooring Carpet, Tile
Equipment Auto Garage Door, Cooktop - Electric, Dishwasher, Disposal, Dryer, Microwave, Refrigerator/Freezer, Refrigerator/Icemaker, Security System, Self Cleaning Oven, Smoke Detector, Wall Oven, Washer
Furnishings Unfurnished
Fireplace No
Window Features Window Coverings
Appliance Electric Cooktop, Dishwasher, Disposal, Dryer, Microwave, Refrigerator/Freezer, Refrigerator/Icemaker, Self Cleaning Oven, Wall Oven, Washer
Heat Source Central Electric, Zoned
Exterior
Parking Features Deeded, Driveway Paved, Attached
Garage Spaces 3.0
Pool Community, Pool/Spa Combo, Below Ground, Equipment Stays, Electric Heat, Pool Bath
Community Features Clubhouse, Park, Pool, Dog Park, Fitness Center, Golf, Putting Green, Restaurant, Sidewalks, Street Lights, Tennis Court(s), Gated
Amenities Available Bocce Court, Business Center, Clubhouse, Park, Pool, Community Room, Spa/Hot Tub, Concierge, Dog Park, Fitness Center, Full Service Spa, Golf Course, Internet Access, Pickleball, Private Membership, Putting Green, Restaurant, Sidewalk, Streetlight, Tennis Court(s), Underground Utility
Waterfront Description Lake
View Y/N Yes
View Golf Course, Lake
Roof Type Tile
Street Surface Paved
Porch Patio
Total Parking Spaces 3
Garage Yes
Private Pool Yes
Building
Lot Description Cul-De-Sac, Golf Course, Irregular Lot
Story 1
Water Central
Architectural Style Ranch, Single Family
Level or Stories 1
Structure Type Concrete Block,Stucco
New Construction No
Others
Pets Allowed Yes
Senior Community No
Tax ID 47790026302
Ownership Single Family
Security Features Security System,Smoke Detector(s),Gated Community
Virtual Tour https://homesteadmedia1.hd.pics/2339-Alexander-Palm/idx







