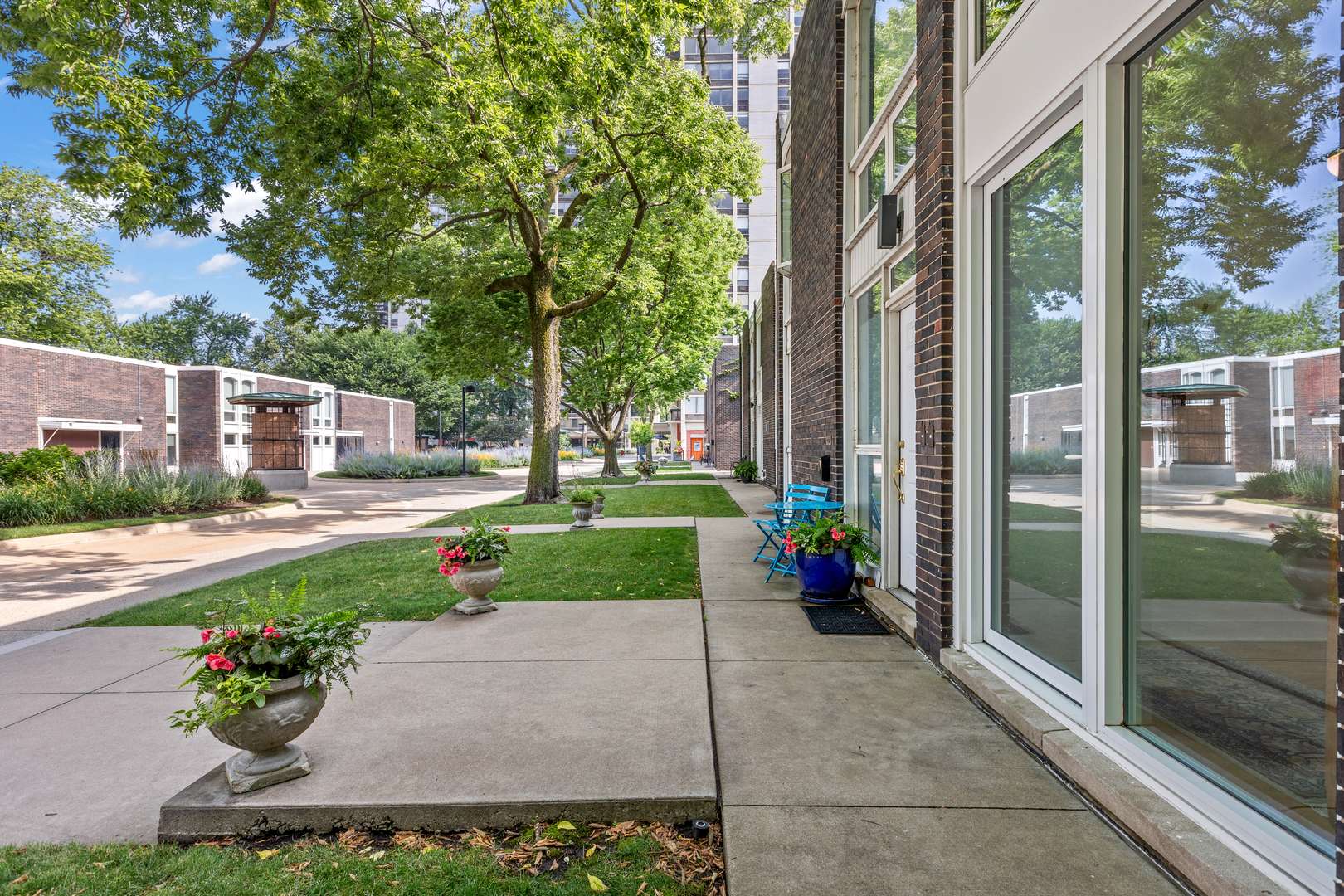4 Beds
4 Baths
2,850 SqFt
4 Beds
4 Baths
2,850 SqFt
OPEN HOUSE
Sun Jul 20, 1:30pm - 4:00pm
Key Details
Property Type Townhouse
Sub Type Townhouse-2 Story
Listing Status Active
Purchase Type For Sale
Square Footage 2,850 sqft
Price per Sqft $473
MLS Listing ID 12420184
Bedrooms 4
Full Baths 4
Year Built 1965
Annual Tax Amount $18,923
Tax Year 2023
Lot Dimensions 22 X80
Property Sub-Type Townhouse-2 Story
Property Description
Location
State IL
County Cook
Area Chi - Near North Side
Rooms
Basement Finished, Partially Finished, Full
Interior
Interior Features 1st Floor Bedroom, In-Law Floorplan, Storage, Built-in Features, Walk-In Closet(s), High Ceilings, Open Floorplan
Heating Natural Gas, Forced Air, Radiant Floor
Cooling Central Air
Flooring Hardwood, Laminate
Fireplaces Number 1
Fireplace Y
Appliance Dishwasher, Refrigerator
Laundry Upper Level, Washer Hookup
Building
Dwelling Type Attached Single
Building Description Brick, No
Story 2
Sewer Public Sewer
Water Lake Michigan
Structure Type Brick
New Construction false
Schools
School District 299 , 299, 299
Others
HOA Fee Include None
Ownership Fee Simple
Special Listing Condition List Broker Must Accompany
Pets Allowed Cats OK, Dogs OK







